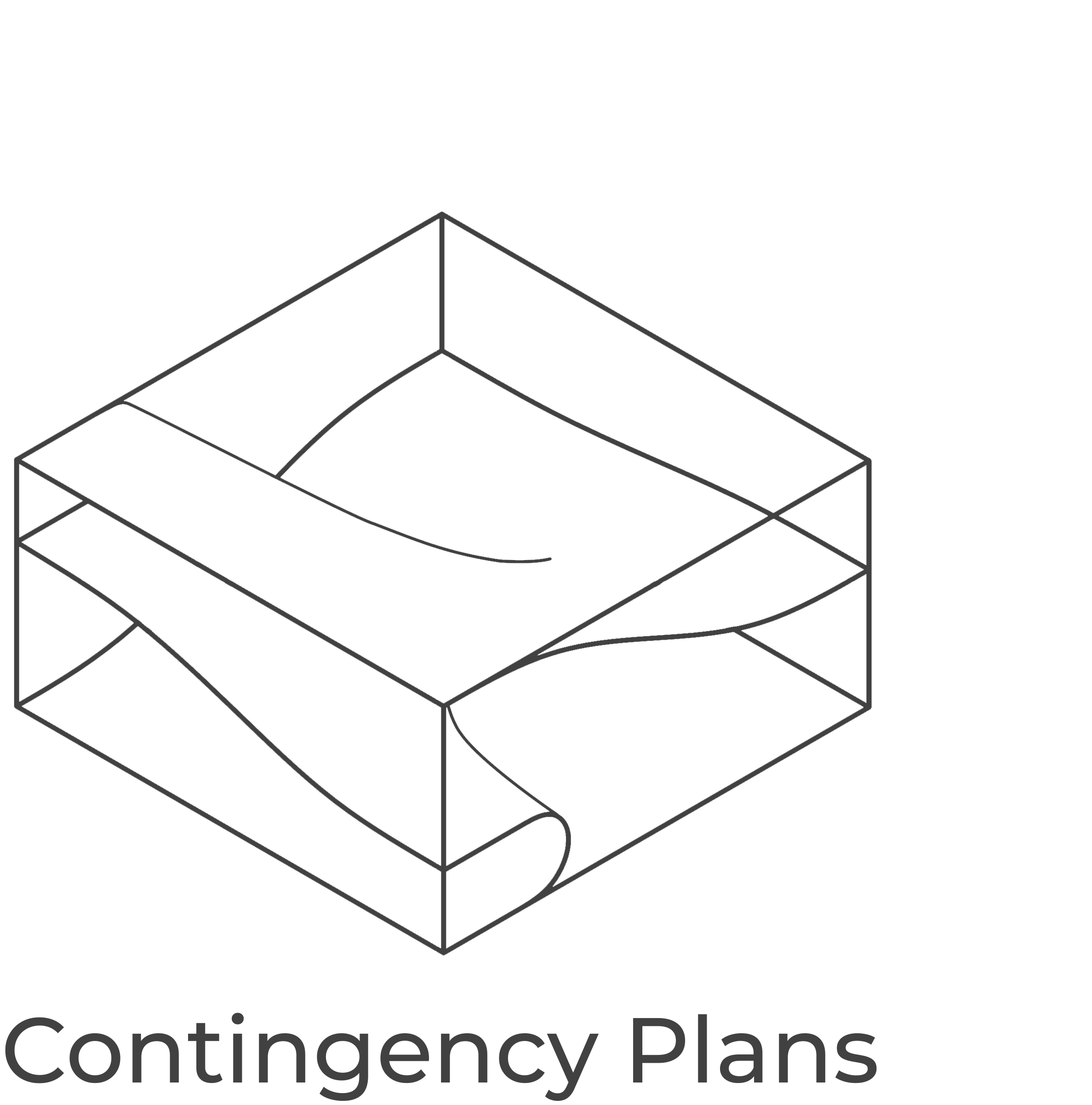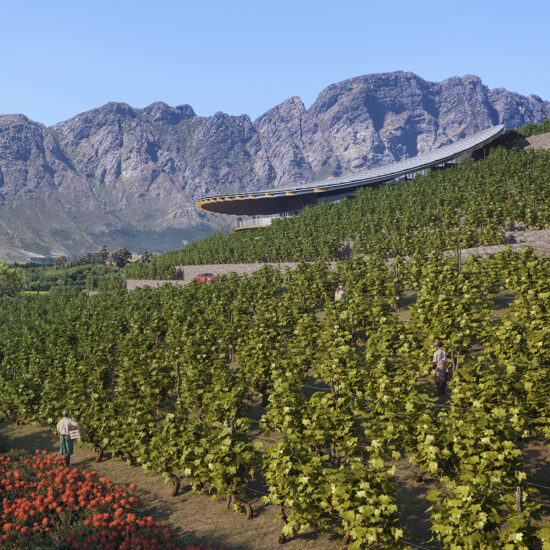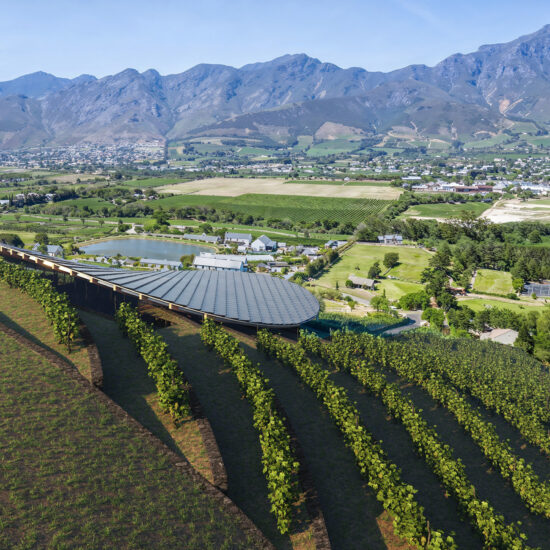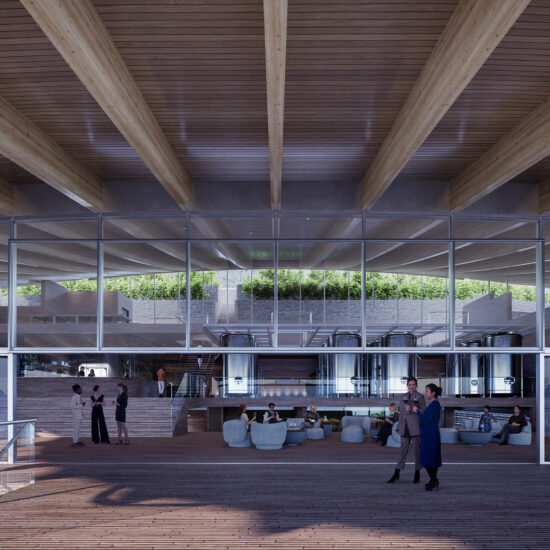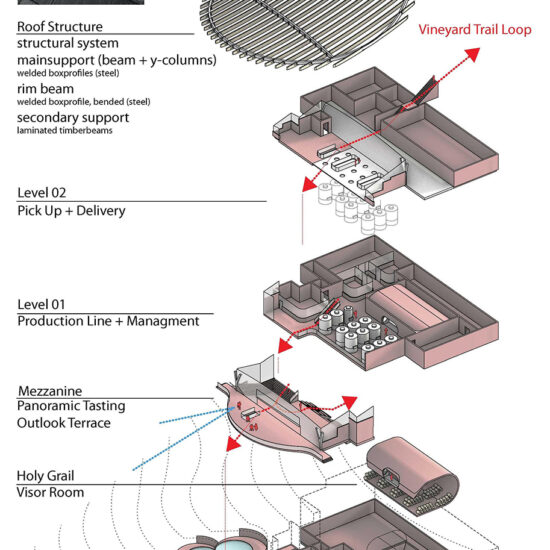4G Wine Estate is a pioneering example of sustainable luxury in winemaking architecture. Situated on the western slopes of the Franschhoek Valley, the estate benefits from optimal sun exposure and a Mediterranean climate ideal for viticulture. The terraced vineyards are interwoven with native vegetation, promoting biodiversity while blending harmoniously with the surrounding environment. The site’s elevated position provides panoramic views across the valley, grounding the estate in its historical winemaking heritage.
Our architectural concept embodies a dialogue between tradition and innovation. Designed as a terraced structure cascading down the hillside, the building mimics the natural contours of the land. A defining feature is the sweeping, hyperbolic paraboloid roof constructed from sustainably sourced timber, covering all terraces to unify indoor and outdoor spaces. This “All under one roof” concept allows for cohesive spatial continuity and emphasizes the estate’s commitment to environmental integration.
The material palette emphasizes natural elements like timber beams, stone walls, and brick flooring, evoking rustic warmth while harmonizing with the landscape. These materials are contrasted with steel accents, giving the structure strength and a contemporary touch. The design features expansive glass windows on the tasting level, blurring boundaries between interior and exterior spaces and framing the valley’s scenic views.
