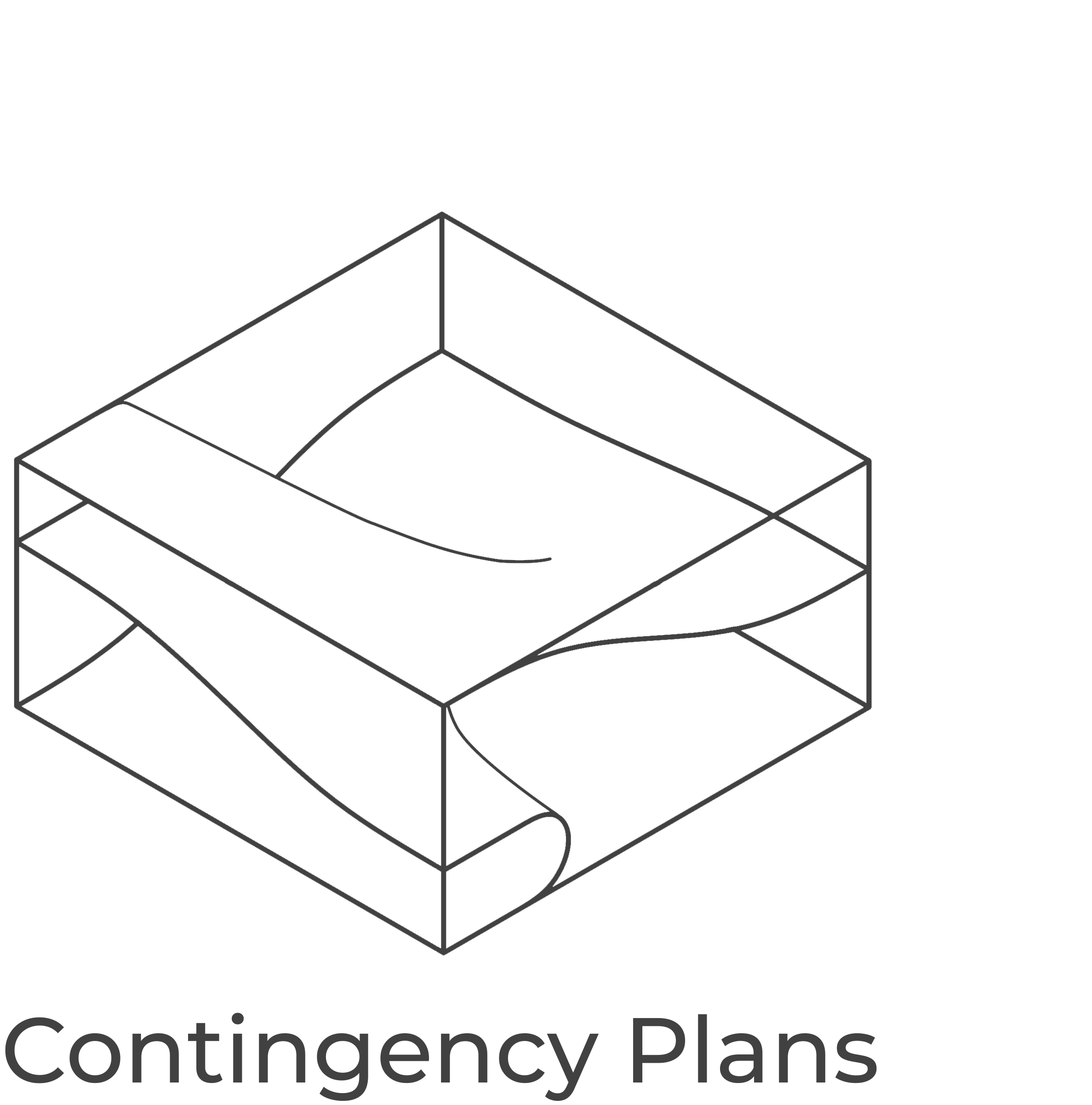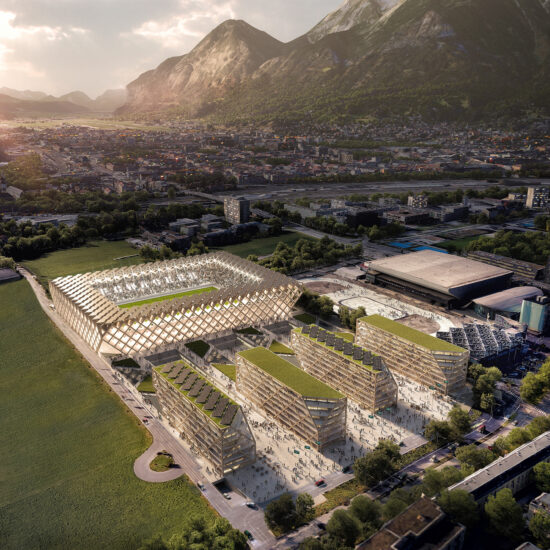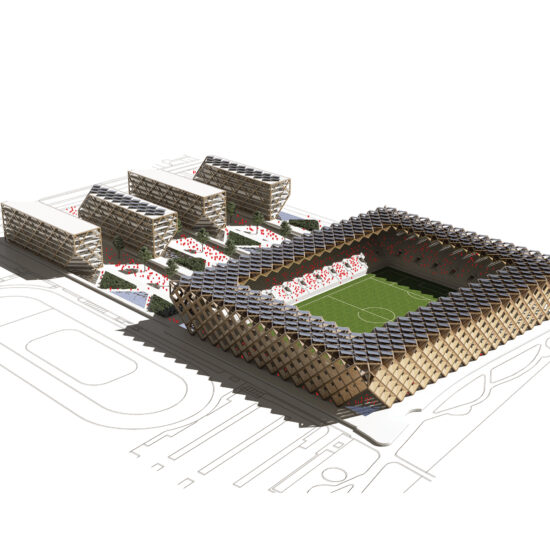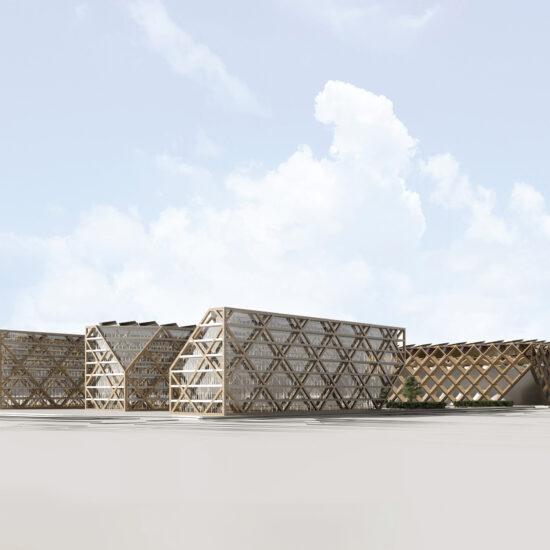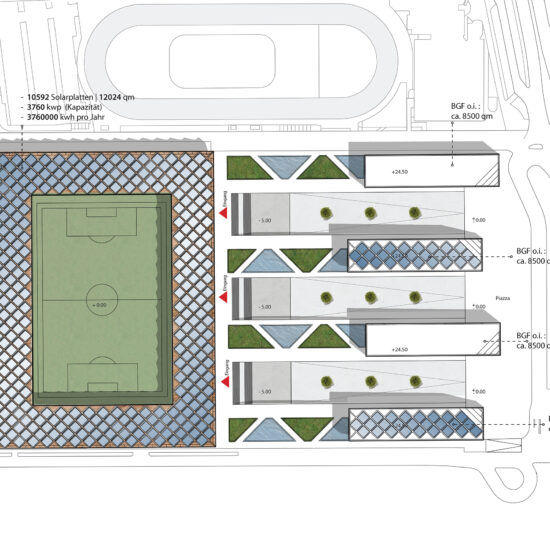The concept design for the new FC Wacker stadium in Innsbruck redefines sustainable sports architecture through an integrated complex that accommodates a 20,000-seat stadium, student housing blocks, fan club facilities, and related amenities. The design employs a unified architectural language characterized by geometric precision and modularity, creating a seamless visual and structural connection between the stadium and its auxiliary buildings.
Wood, as the primary construction material, plays a pivotal role in the project, offering both environmental and aesthetic benefits. The innovative use of a diagrid timber structure not only ensures structural efficiency but also reflects the natural surroundings of the Alpine context. The warm, tactile qualities of wood enhance the user experience while significantly reducing the project’s carbon footprint compared to conventional materials.
The stadium roof is equipped with an extensive solar panel array, generating approximately 3,760 kWp of energy annually. This integration of renewable energy technology supports the complex’s operations, reinforcing its commitment to environmental stewardship. The solar panels are seamlessly incorporated into the architectural framework, emphasizing a synergy between sustainability and design.
The layout of the complex encourages interaction and accessibility, with open piazzas, green spaces, and water features creating a welcoming urban environment. The consistent geometric patterns, such as diamond-shaped timber grids, unify the complex, fostering a sense of identity and harmony.
