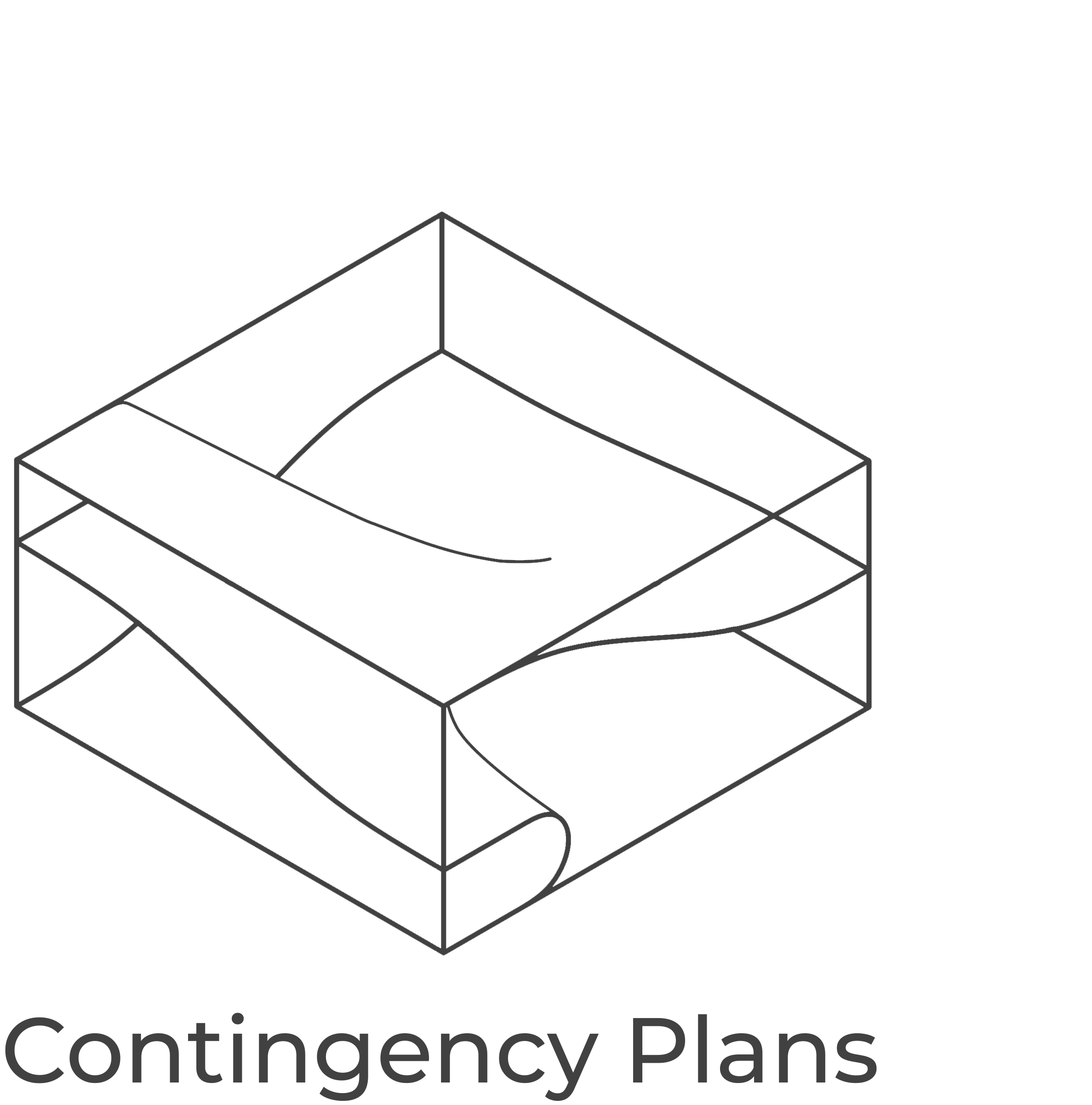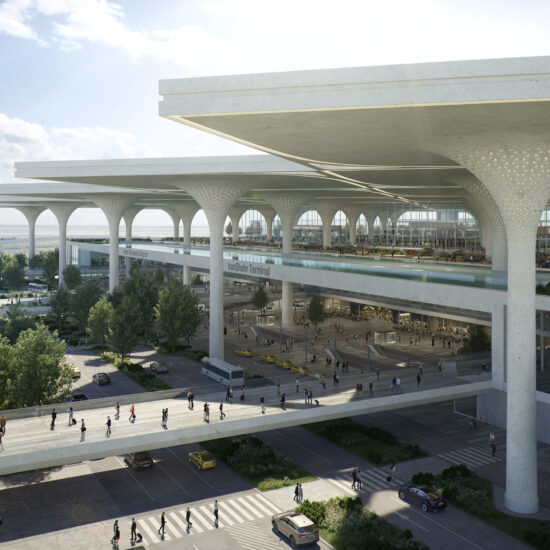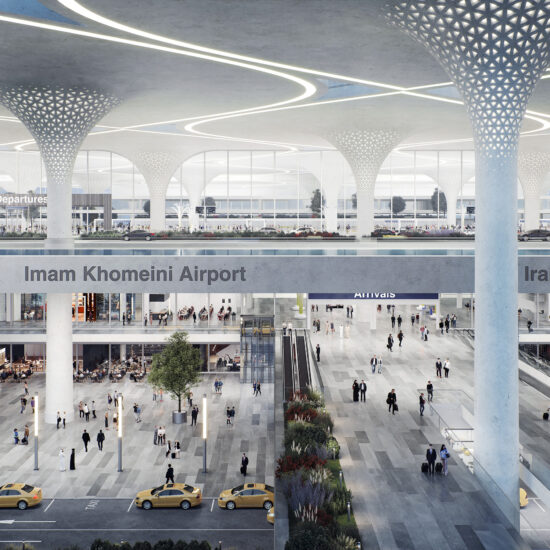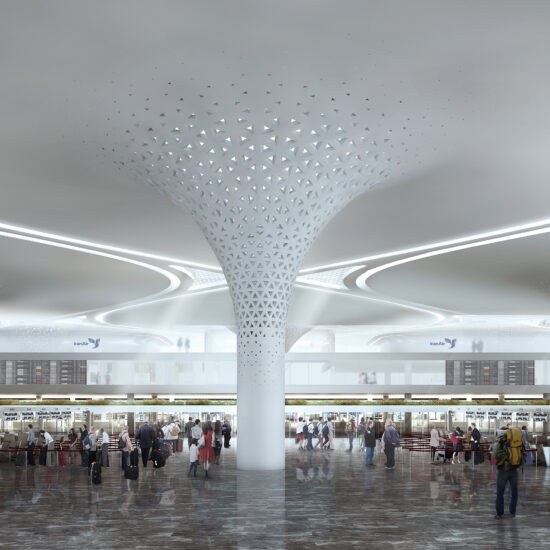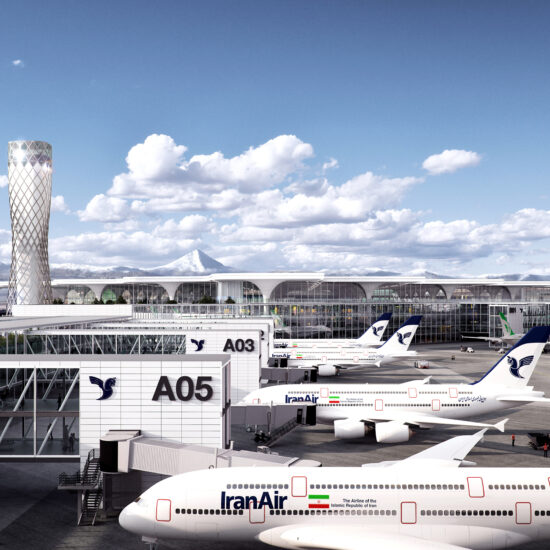2nd Prize Winner
The IranShahr Terminal at Tehran’s IKIA Airport is a modular and scalable design, starting with a capacity of 25 million annual passengers (MAP) and expandable to 55 MAP over 20 years. Spanning over 100,000 sqm, the terminal employs a 50.5m diagonal grid supported by just 41 mega-columns, creating open and visually unobstructed spaces for a seamless passenger experience.
Inspired by Iran’s cultural heritage, the design incorporates the Toranj motif from the Sheikh Lotfollah Mosque and Persian craftsmanship. These patterns influence both the aesthetic and structural elements, forming a canopy supported by lightweight trusses and a “Fish Pattern” arrangement derived from Persian carpets. The central roof, measuring 342m x 342m at a height of 37m, is structurally efficient, distributing vertical loads through triangular trusses radiating from the columns.
Resilience is a key feature, with two triangular concrete-steel cores and fixed column bases ensuring stability against seismic and wind forces. This combination of innovative structural engineering and cultural symbolism positions the terminal as a modern architectural landmark and a reflection of Iran’s global ambitions.
