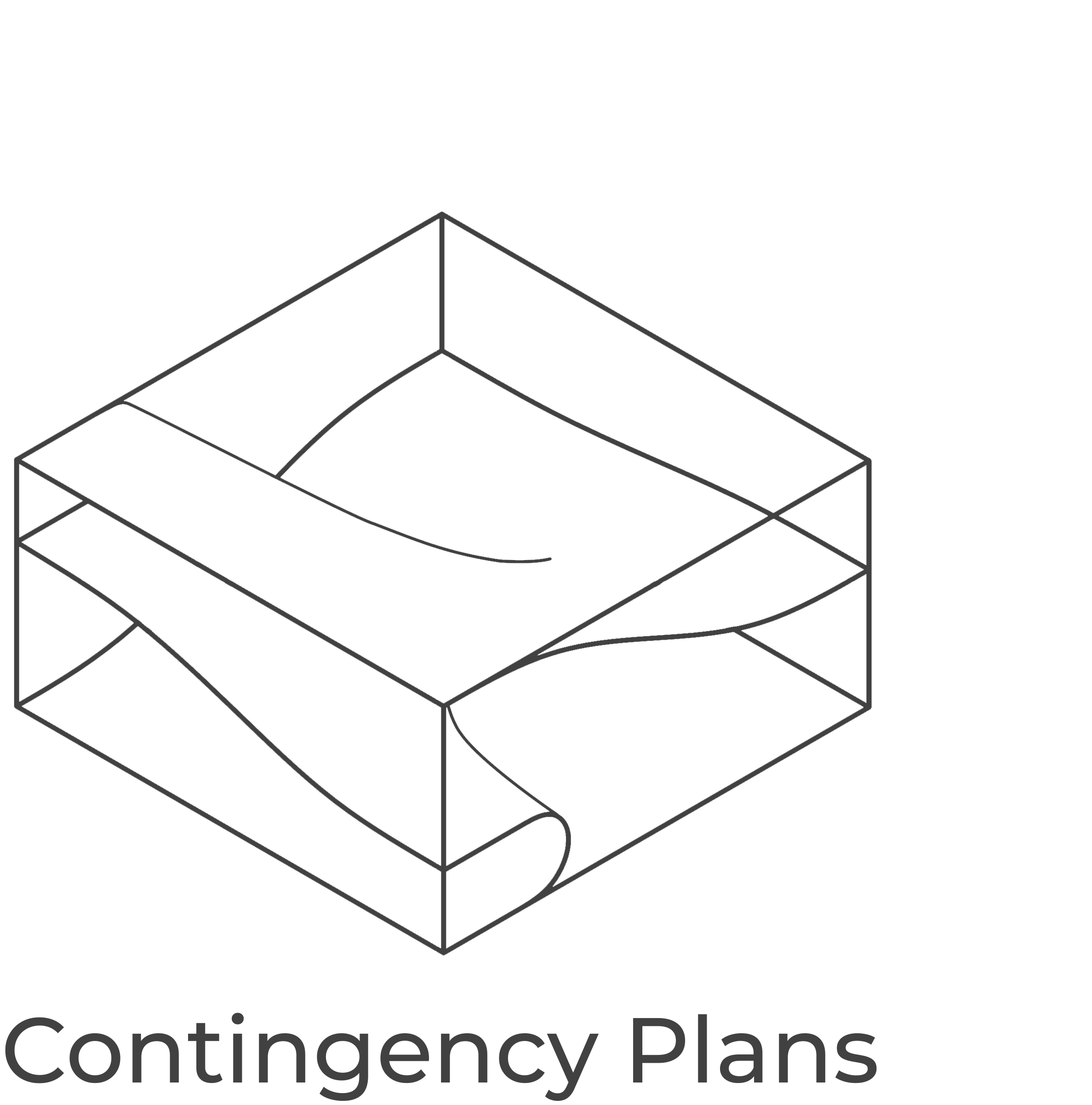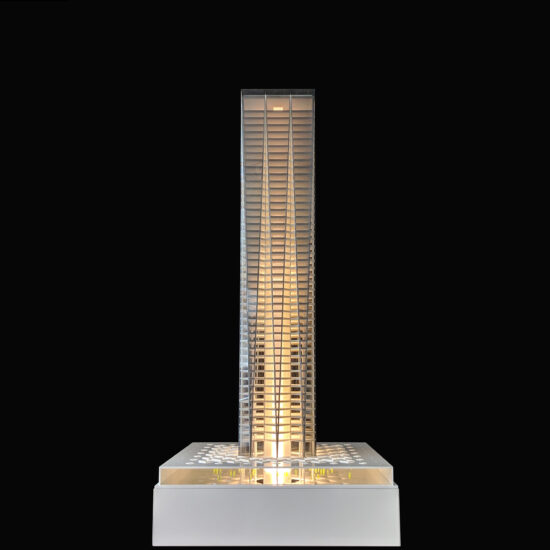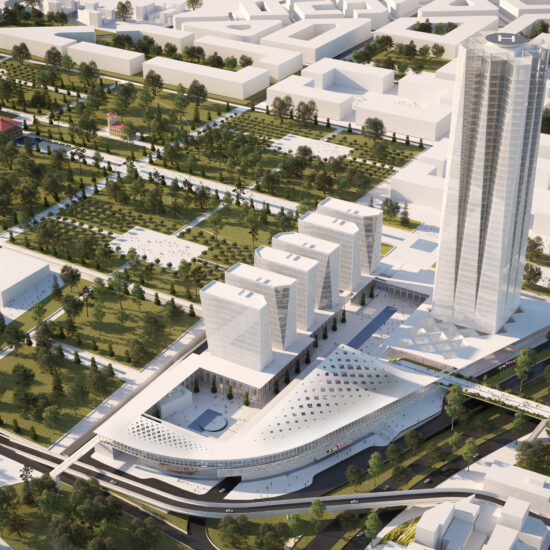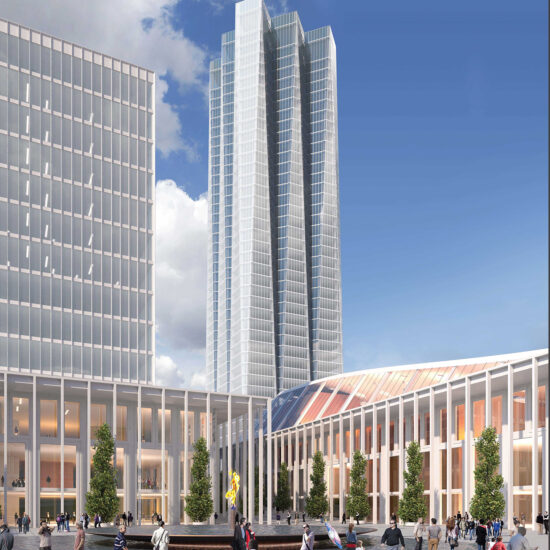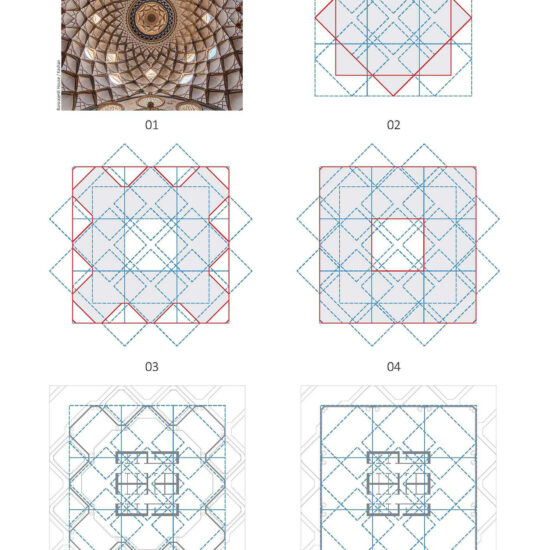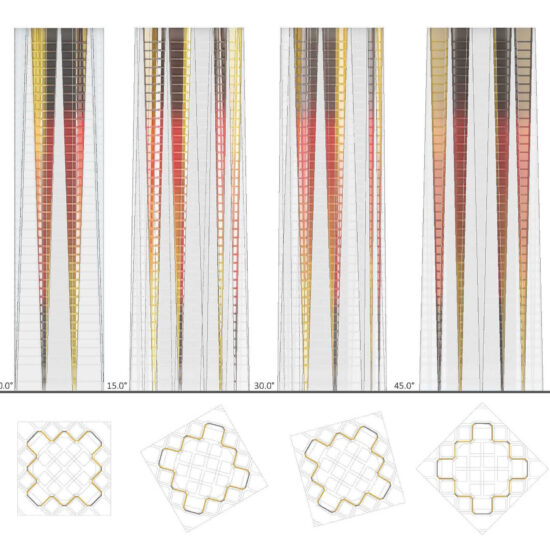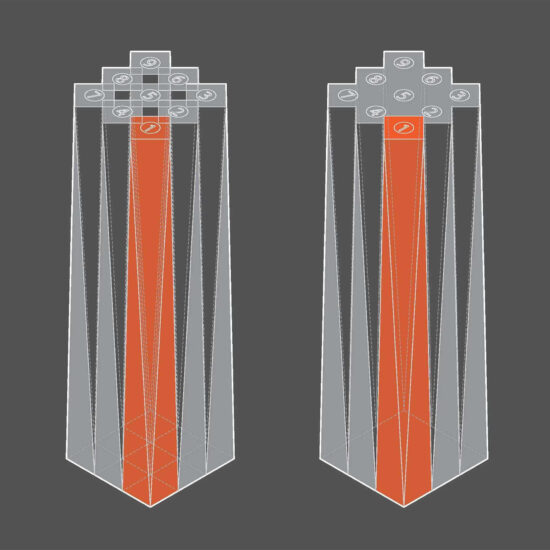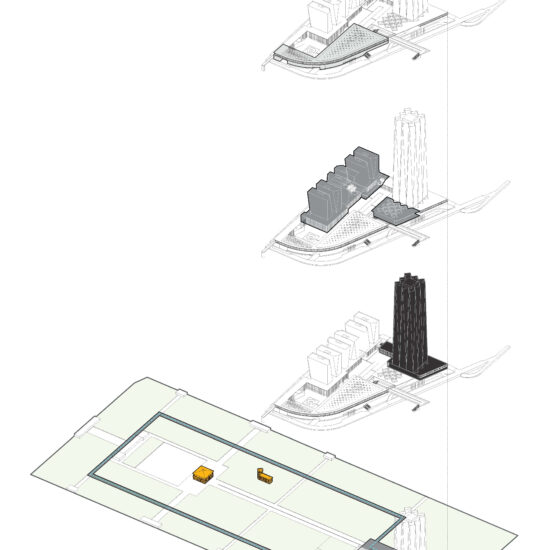1st Prize Winner
The Masterplan
The NIGC HQ masterplan spans over 150 hectares of former military-owned land in northeast Tehran, with the goal of reviving Saltanat-Abad Garden as a central green space and focal point for the area. Strategically situated between Sayyad Shirazi Highway and Pasdaran Street, the masterplan establishes a connection between two major traffic corridors. It introduces extensive pedestrian walkways, parks, and gardens while adopting a figure-ground typology inspired by Iranian traditional urbanism. This approach creates a network of interconnected courtyards and pathways, offering public and private zones across various height levels.
Revitalizing Saltanat-Abad Garden
The revitalization of Saltanat-Abad Garden mirrors the transformative effect of Bagh-e-Shazdeh, an oasis contrasting starkly with its desert surroundings. Similarly, Saltanat-Abad Garden will serve as a green jewel amidst a dense urban fabric of highways, bridges, streets, and apartment blocks. Preserving key elements from the Qajar era, including Emarat-e-Kolah Farangi and Talar-e-Ayeneh, the garden becomes a historical and cultural anchor for the neighborhood, blending heritage with modern urban design.
The HQ
The NIGC HQ complex is designed to balance security, accessibility, and integration with city life. A three-fold strategy ensures its functionality as a mixed-use space:
- Self-Sustaining Tower
Positioned at the site’s highest corner, the HQ tower operates independently with dedicated parking, a 3,500 sqm covered plaza for events, and a fully equipped staff canteen. These facilities guarantee a high-quality working environment while supporting standalone operation. - 3D Zoning
Public and private spaces are carefully integrated in plan and section. Public areas are interspersed with private zones connected via bridges and tunnels, ensuring both accessibility and security. This three-dimensional approach provides seamless connectivity while maintaining clear separations. - Versatile Programs
The complex incorporates shared amenities to enhance its functionality and appeal. A daycare center supports staff by providing childcare within proximity of workspaces. Additional facilities, including a science center, galleries, restaurants, cafes, and a sports center, enrich the environment. Direct access to Saltanat-Abad Garden fosters interaction between personnel and the public, creating a dynamic and versatile urban hub.
